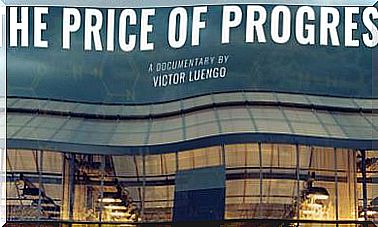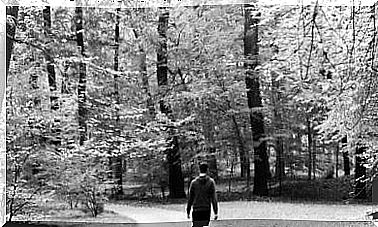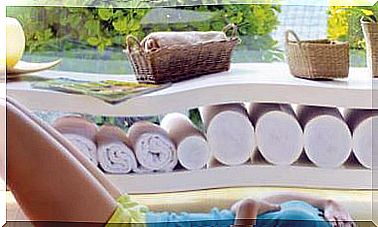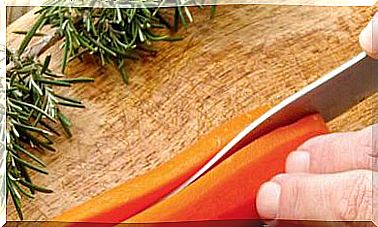3 Examples Of Healthy And Committed Architecture
More and more people, aware that conventional architecture has a very negative impact on the environment and their own health, start a new life in houses that bring them closer to the nature.
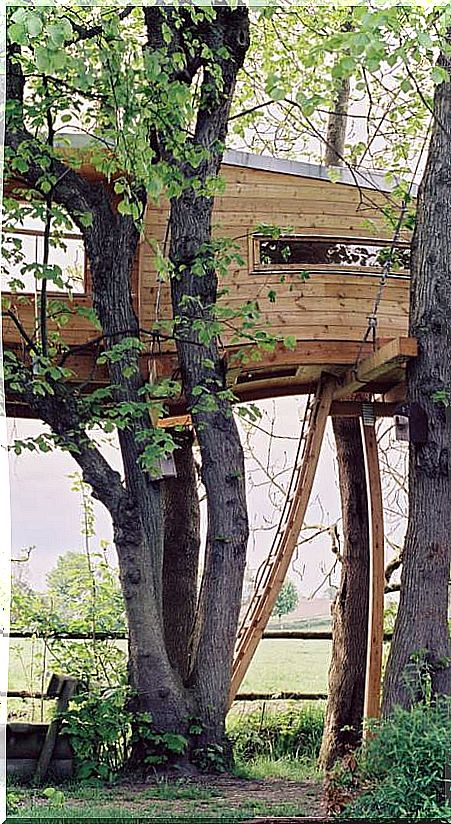
1. Tree houses
Millions of years ago our ancestors left the trees and began to explore the African savannah. Now there is a tendency to recover them to live in harmony with the environment under sustainable criteria.
“Who hasn’t dreamed of building a treehouse on a summer afternoon as a child?” Asks Andreas Wenning, a well-known German treehouse designer and expert in making that recurring childhood dream come true.
“I’ve always had the idea of building a house among the branches of a tree where I can escape listening to the rustling of the leaves in a space of freedom. The two of us together, the tree and I, are a family in harmony with nature, and the life away from the asphalt is more placid and serene “.
There is no doubt that for Andreas and many others, enjoying this experience has become a philosophy that has led them to respect the environment. The Engelhart family, from Düsseldorf, Germany, knows this very well: “Andreas built us a quiet haven where we play and live, surrounded by nature; a good friend who we disturb as little as possible.”
There are thousands of tree houses in the world that make up a movement to reclaim the forest as a new home. Some of them, in Central America, are linked together, forming communities that seek to reduce the carbon footprint.
Over the years, tree houses have also become makeshift workplaces. In Extremadura, on the Riofrío farm, Fernando Laguna spends time in a shelter camouflaged among the branches of a tree. “It is a perfect vantage point to dominate the horizon, watch birds or contemplate the bellowing of the deer.” This type of construction, explains its designer Miguel Ángel González, is self-sufficient, although the most important thing, according to him, is to be able to take your feet off the ground and have the sky and the horizon as companions.
Miguel Ángel González Mestres and Jacobo Ruiz’s passion for tree houses arose after working in close contact with nature. This path led them to the adventure of a unique project, Houses in the trees, dedicated to the artisanal construction of houses in the trees made with eco-healthy materials and zero kilometer.
There are numerous bioconstructive solutions to create and personalize this type of home. The creator of Baumraum, Andreas Wenning, offers the possibility for everyone to create their own sustainable design. You can choose between independent houses or interconnected through networks or gateways.
Ecologically manufactured with larch, pine or oak wood, they have eco-friendly finishes such as linseed oil. One of the greatest attractions of a tree house is assembling it with our own hands.
2. Mobile projects
The renewable energy and prefabrication systems allow mounting and dismounting a house to move it anywhere. Mobile architecture without polluting materials is a way of living in the middle of nature.
In our country you don’t usually see huge trucks transporting entire prefabricated houses, something common in the United States. However, the construction of this type of housing is gaining followers, since they have optimal thermal and acoustic insulation, and low energy consumption, which makes them healthy, sustainable … and mobile homes!
“I couldn’t imagine that mobile architecture would change my life”, Javier Tomeo, a young agronomist engineer, is surprised. “At home we have always had land and herds. That forced me to travel often during the summer to control the farm. It was exhausting going up and down the pastures and that prevented me from living in the middle of nature.
The Ábaton studio gave me the solution by installing a prefabricated house next to grazing areas. My new home arrived whole on wheels in a large truck and the assembly was done in one day. And here she is, in the middle of nowhere: She and I alone, accompanied by fields of wheat. It has everything, including hot water and appliances. “
While it was being manufactured, Javier says, the solar energy and rainwater system for the washing machine and toilet were installed. “We like to make people happy and we are also interested in healthy architecture”, comment from the Ábaton studio, architects of Javier’s house.
So we decided to design this house with recyclable materials, such as hypoallergenic wood that helps reduce the risk of allergies, coming from regulated farms that prevent deforestation of the forests. “
Self-sufficient, nomadic and easily transportable by road, it has a living room, kitchen, bedroom and bathroom in about 30 m 2, a 3.5 meter high gable roof that provides natural light and a ventilated and healthy facade with thermal insulation.
This same positive experience is shared by Beatriz G. Casares from the MYCC study. “A client asked us to build a house on a very steep slope, with views of the sea and eucalyptus forests. The challenge was possible thanks to the modular construction, which allowed us to carry the house in pieces and with the help of a crane to assemble and assemble it quickly Obviously it was designed with ecological materials such as corten steel and viroc, a precast of cement and wood shavings “.
Although prefabricated mobile homes are healthy, it is important to study the land where they are installed, stresses Marc Folch, from the CalderonFolch-Sarsanedas study. “Geobiology studies the electromagnetic currents in the ground, which in many cases can be harmful, since they act like large telluric wifis. The houses must be located in the areas of the ground that are furthest from these currents to avoid problems.”
A home everywhere
There are groups of architects specialized in transportable prefabricated houses, such as the Madrid studio MYCC, which exercises modular architecture with sustainable parameters.
Tiny life is an inspiring blog geared towards eco-dwellers, reporting on the prefabricated and self-built mini-housing movement in the United States. While Green Building Advisor, as the name suggests, is a sustainable construction advisory page , which also includes information on mobile and demountable prefabricated houses. Although its context is Anglo-Saxon, its practical approach is interesting.
Cabin Porn displays hundreds of cabins from around the world, which can be a useful source of inspiration for building prefab homes. And Ceroco2 is a Zaragoza website that offers information and tools that help calculate the carbon footprint, an interesting fact in prefabricated houses.
3. Self-sufficient ecovillages
The unplugged or disconnected architecture makes it possible for different self-managed groups to organize themselves into energy-self-sufficient villages that live according to an ecological culture.
A group of friends with similar interests and ideals who come together to found rural communities or towns that seem to come from chance or whim. Nothing is further from reality, since it is about groups that have a clear objective: to be self-sufficient to create an egalitarian society that works according to an ecological culture.
In reality, these are not simple groups that live on renewable energy sources or that are dedicated to subsisting on organic agriculture. It is about something else: its members feel that they are the embryo of a model of society, a new way of thinking and acting. That philosophy pushes them towards a better world based on self-management, which would not be possible without a self-sufficient architecture.
Projects such as that of Isla Lopez, in the northwestern United States, are just one example of a new way of life that admits a multitude of nuances: zero-carbon communities, self-managed towns with efficient housing, ecovillages born of abandoned towns that today work with solar energy, self-sufficient rural settlements or dedicated to organic agriculture …
They are all unique, but they share the same principle: “to live in freedom and disconnected, to a greater or lesser extent, without depending on anything or anyone,” according to José Luis Alcázar, from the Aguinaliu ecovillage, in Huesca. “In Spain, the ecovillages have not reached the degree of sophistication of projects such as that of Isla Lopez – warns José Luis Alcazar -. Everything there has been thought so that the community is totally disconnected and does not depend on the outside. It is an adventure planned by some advanced pioneers of their time. “
Indeed, the Isla Lopez community is an example of self-sufficiency. In this town, the houses are small so that they have a lower energy requirement and have many elements typical of bioclimatic architecture , such as insulation with straw bales, green roofs, solar energy for hot water and heating and collection of rainwater that supply houses and orchards.


